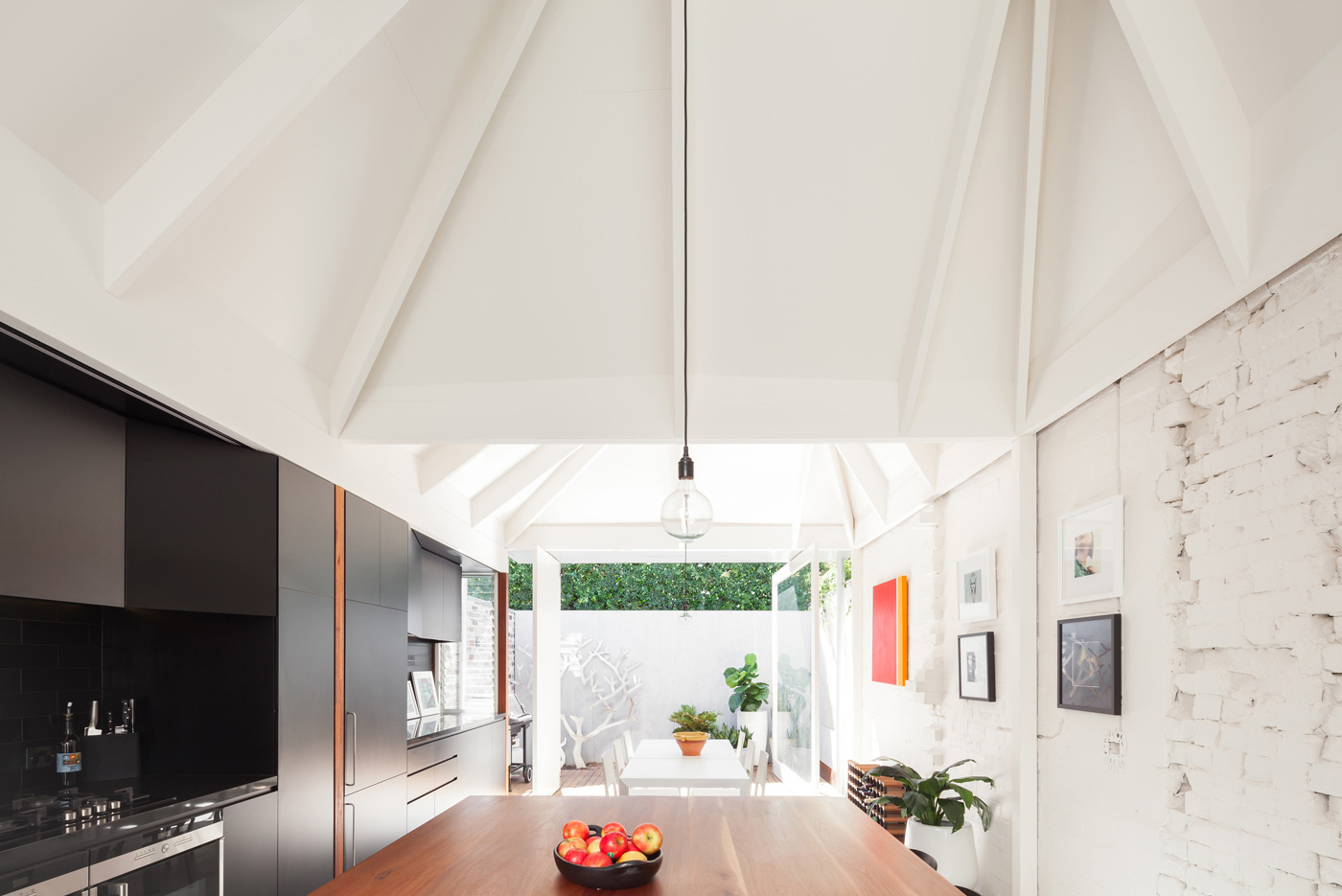
Carterwilliamson Architects have designed a fantastic Light Cannon House:
When our clients approached us they had surrounded themselves with contemporary artworks of all forms and beautiful personal photographs from their travels, but it was hard to see anything inside the gloomy little rooms of their existing home. They came to us with a modest brief, not concerned with adding additional floor area and bedrooms but with finding ways of filling their little home with light. In turn we presented them with an unusual solution to the standard south-facing Sydney terrace problem, two tall sculpted roof forms with a low southern profile. The tall forms reach up and draw northern light in whilst the low profile sits comfortably over a run of joinery and maintains the available light to the neighbour’s north facing windows. As the conversation developed we started referring to the roof forms as light cannons, distant relations of those found in Le Corbusier’s La Tourette.
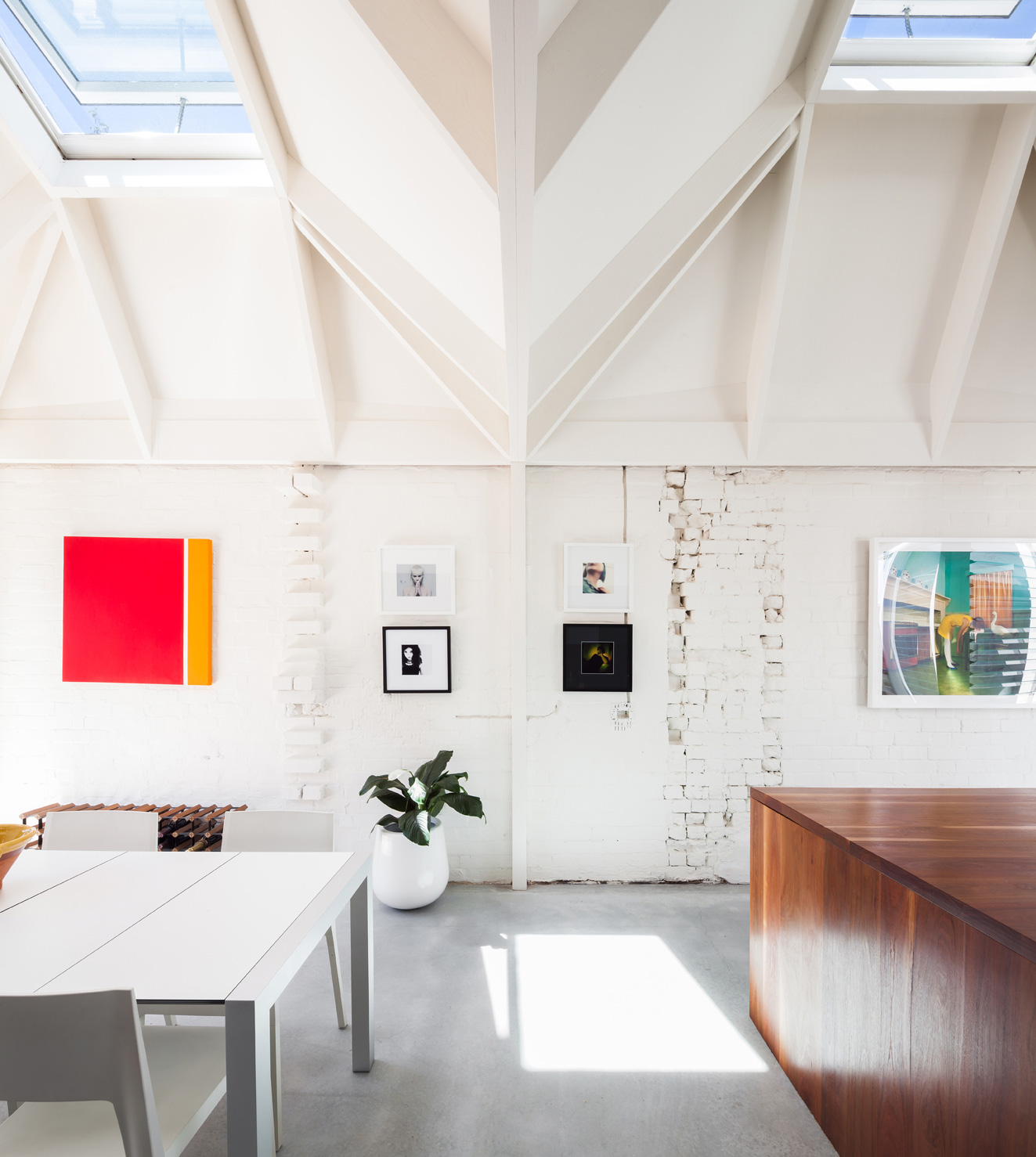
The alterations have added a meagre 22 sqm to the existing footprint, re-purposing or swelling existing volume where possible to create more functional spaces. No additional bedrooms were added, rather the existing front bedroom was retained and left untouched. The single storey form to the rear remained as the living space but pushed to the boundary to reclaim the unusable and neglected breezeway space. A quiet courtyard was hollowed out where two storey and single storey forms meet. Upstairs the storage space was enlarged to become a master bedroom and ensuite. When we talk about the Light Cannon House, we often find ourselves talking about chemistry; our clients are both doctors of chemistry and their considered, clinical palette of white and black clearly informs the material palette and spaces of the home. They also introduced us the biological phenomenon of ‘chirality’ – the concept that explains why the asymmetrical light cannon roof form is pleasing to the eye.
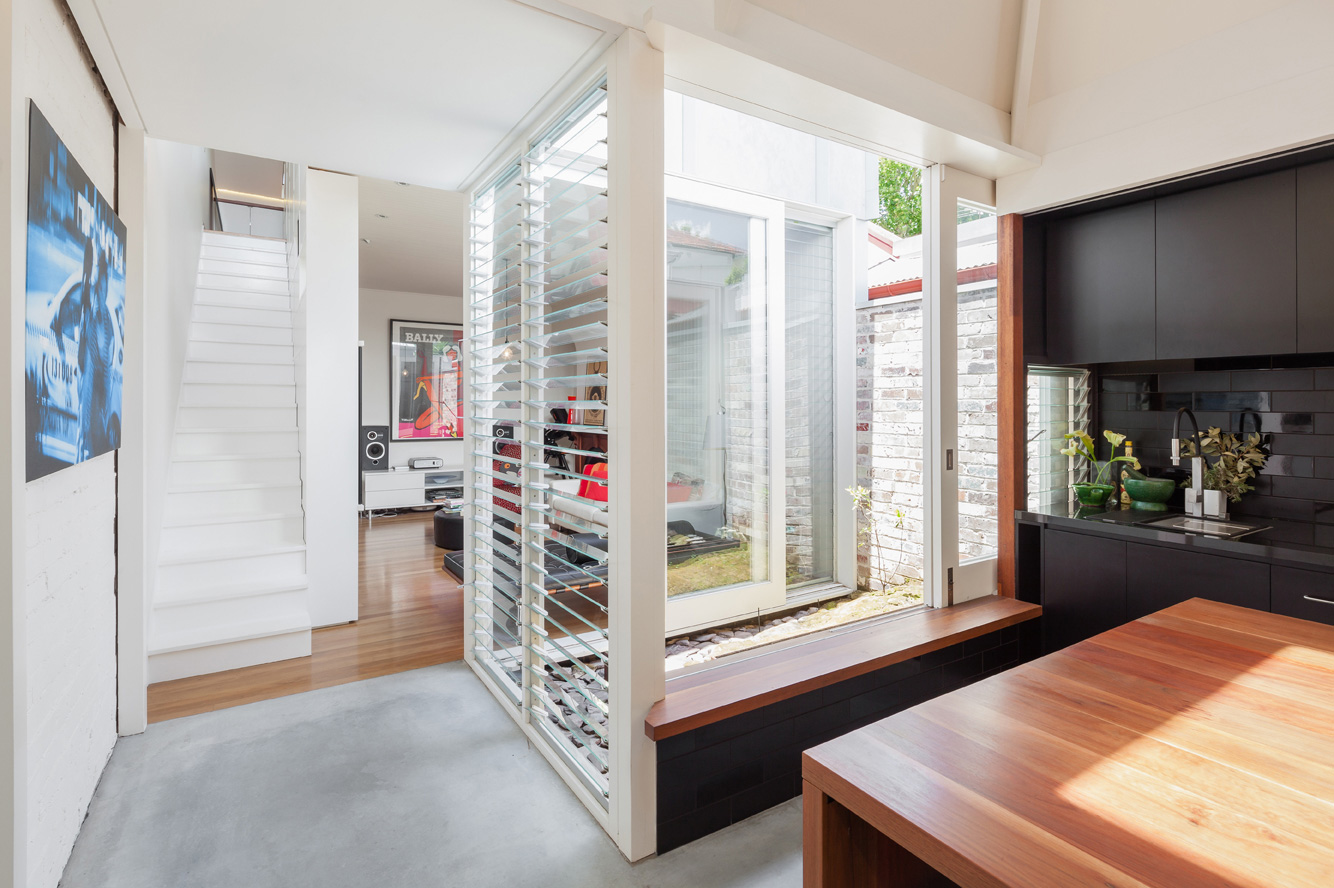
The clients embraced the unique scheme with a confidence and trust that is exceptional and greatly appreciated. They accepted the idea of living within a sculpted space and understood that challenging traditional building forms can result in something unusual and delightful.
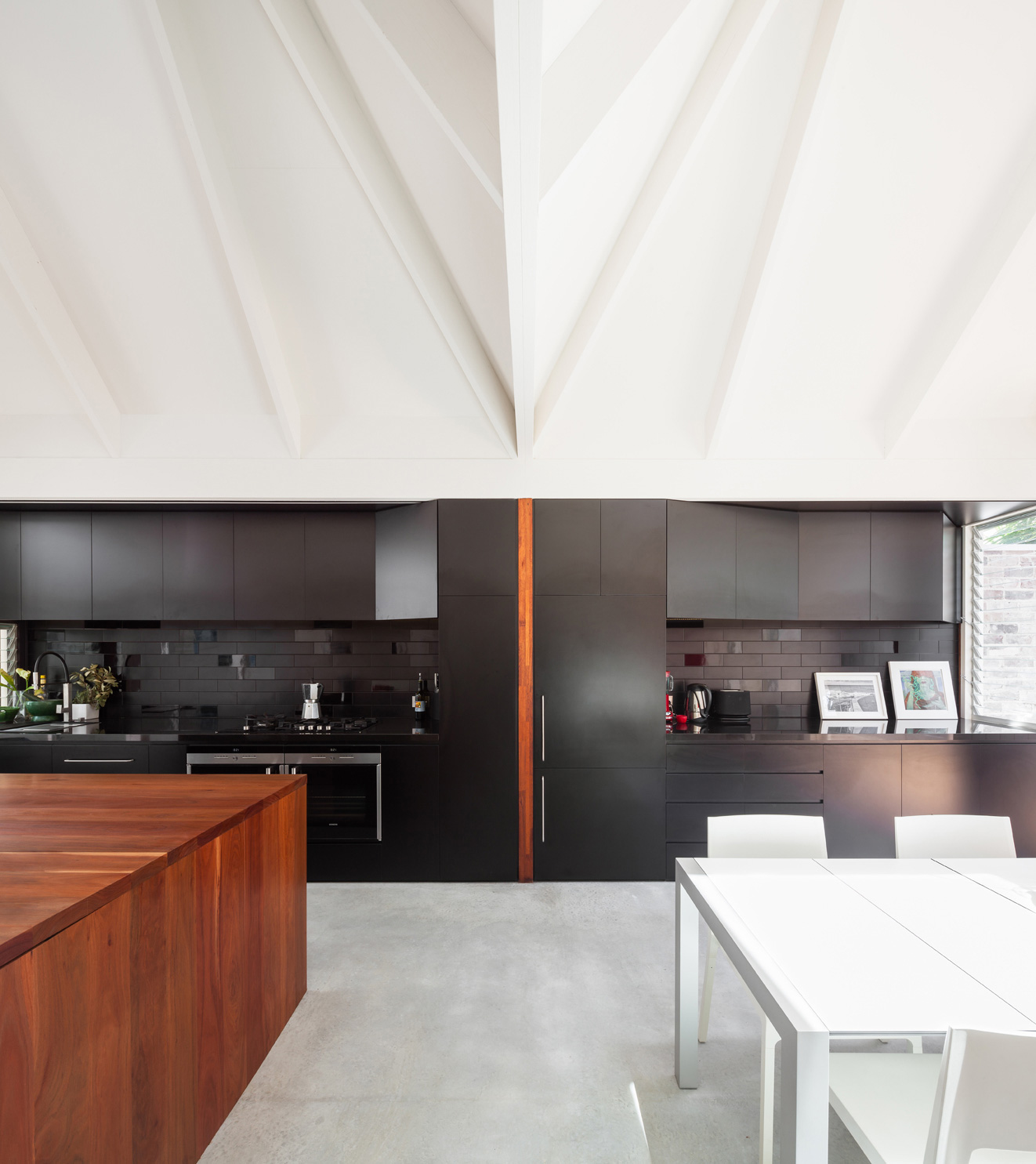
There was a wonderful chemistry and camaraderie between the builder, clients, and architects on this project that we feel was key to the evolution of this design. The result is a modest yet spacious, light filled home – expansive where it needs to be, contained and private where it needs to be, filled with the art and memories collected by our clients.
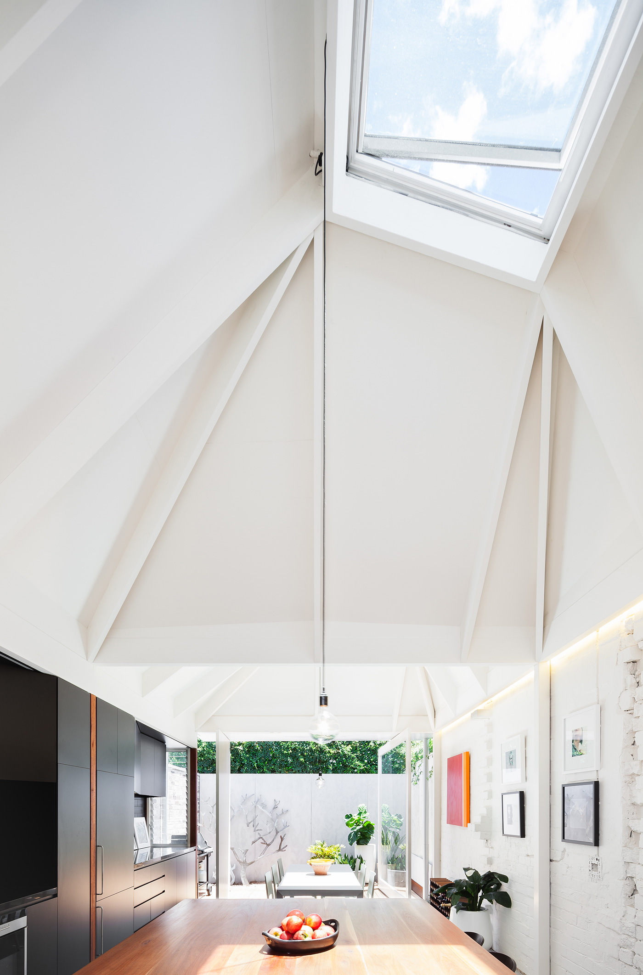
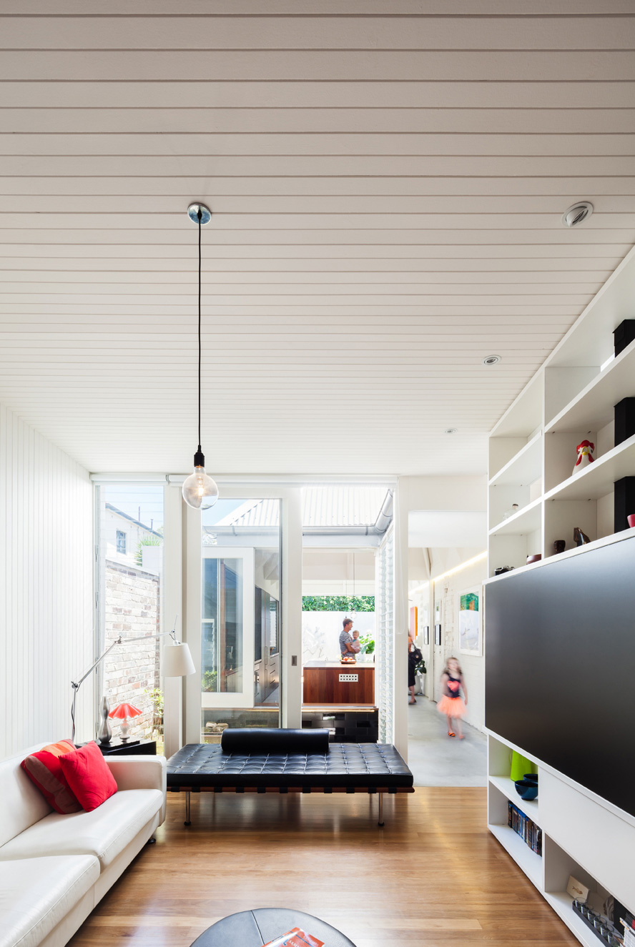
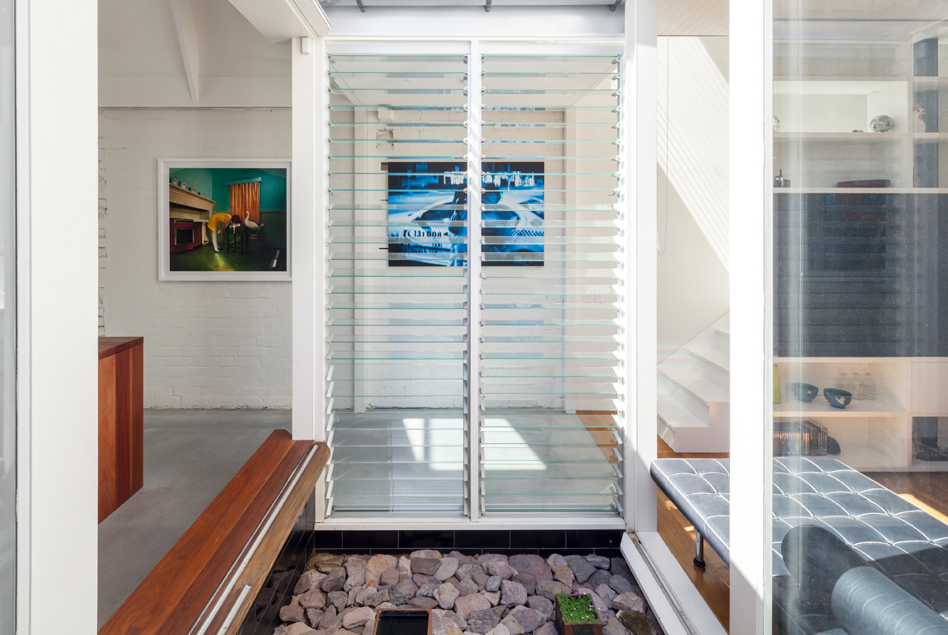
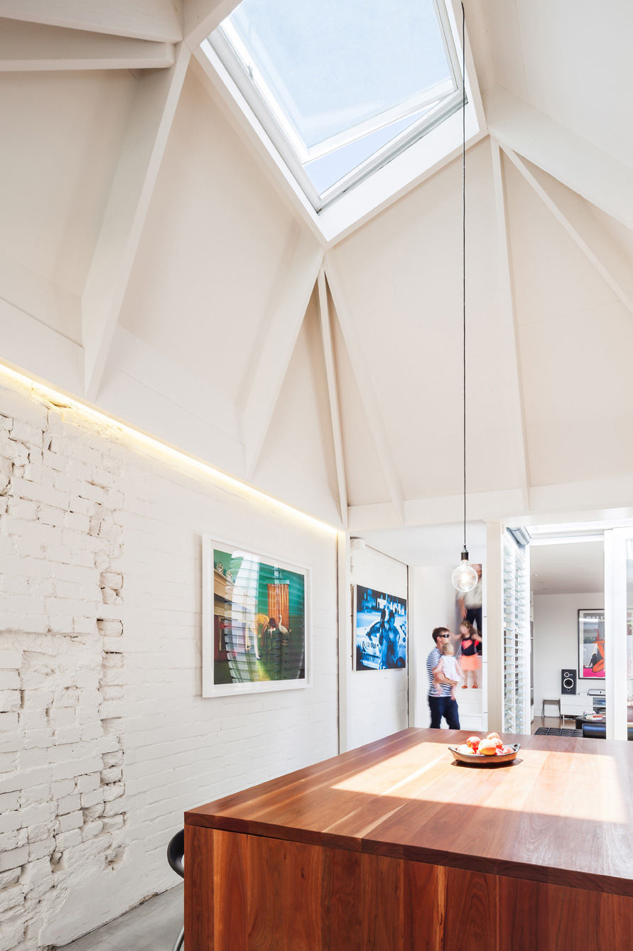
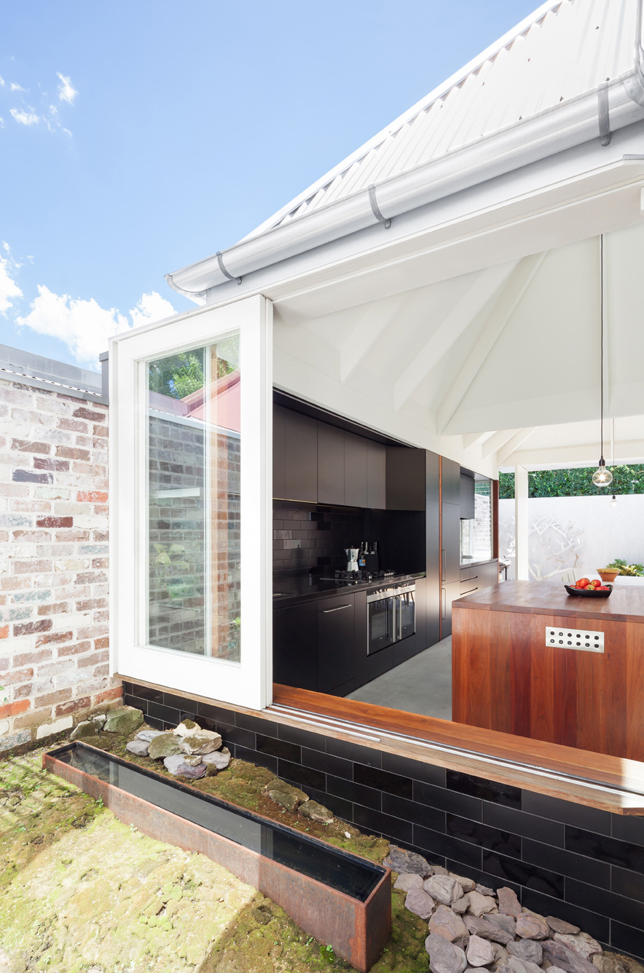
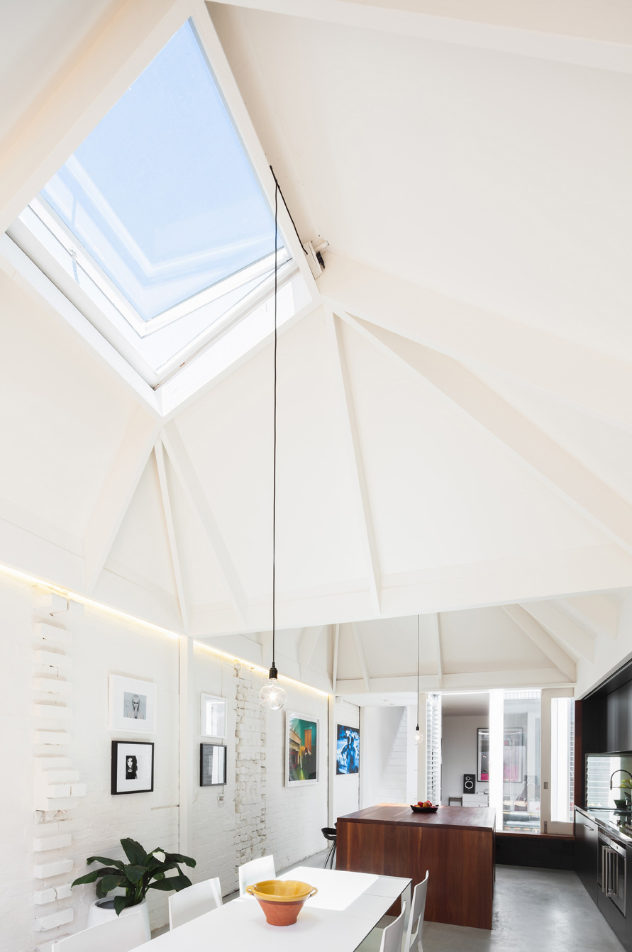
Jetzt kostenlos Abonnieren
Der gratis Studio5555 Newsletter hält Sie rund um Design auf dem Laufenden, regelmäßig natürlich. Anmelden? Ganz einfach! Sie brauchen nur Ihre E-Mail-Adresse anzugeben.
