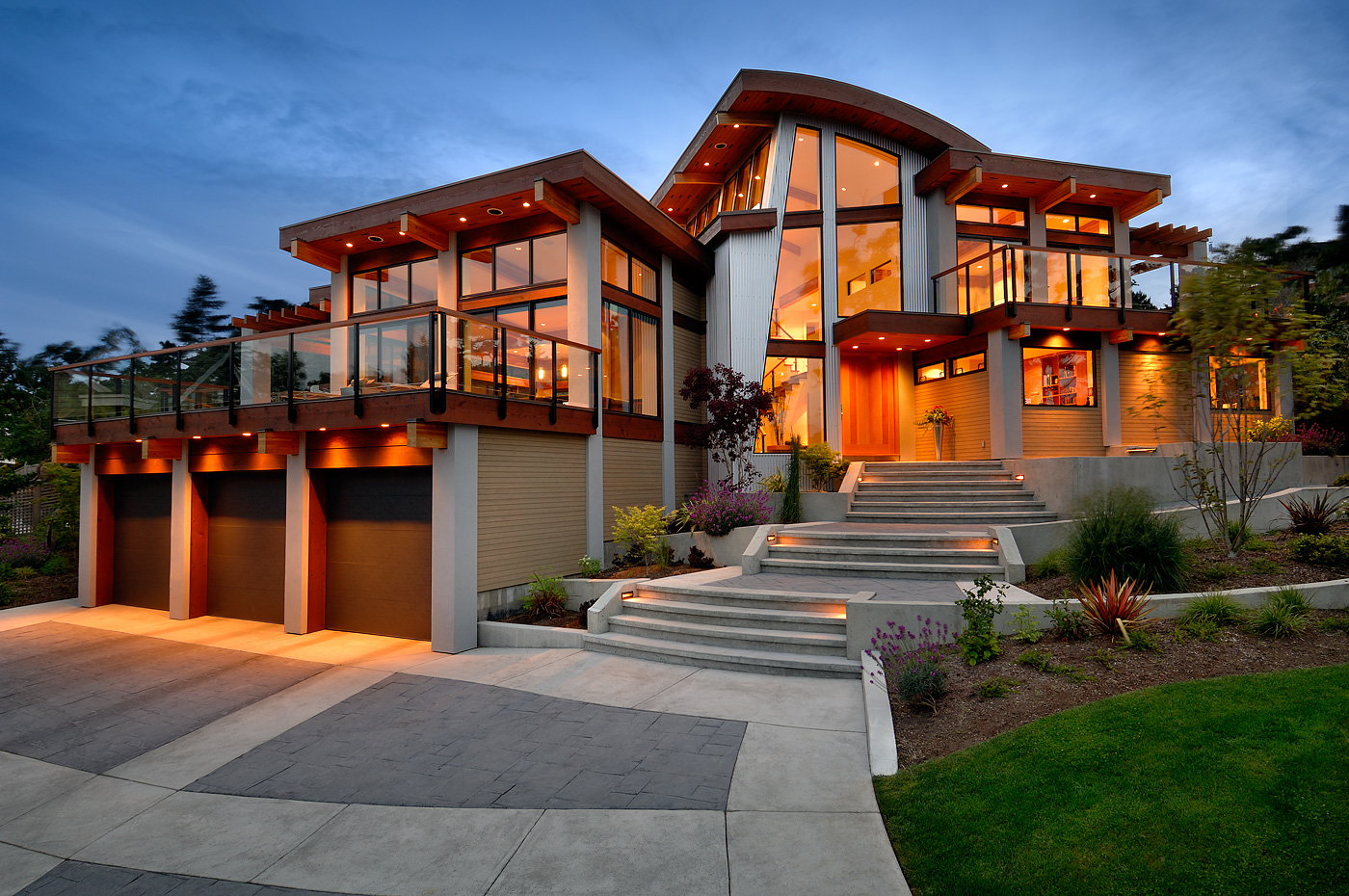
Keith Baker Design Inc have designed a Luxury Design Home in Ten Mile Point, Victoria B.C. Canada.
Luxury Design Home Project Description
“Design is about finding the balance in things, finding the balance in scale and form,” says Keith Baker of KB Design, the designer responsible for creating, quite literally, the perfect home for Jennifer and Lorne Porayko. “That’s the best part of this house: it really meets all of our needs. We love it,” gushes Jennifer as we stand chatting in the sun on the rooftop patio. Nestled on a rocky slope near the top of Arbutus Road in Cadboro Bay, “Armada” is an artistic study in contemporary West Coast construction, a fine sculpture of space and simply a work of art. The home illustrates the fine-tuned harmony that naturally occurs when you blend thoughtful, daring design and extraordinary workmanship.
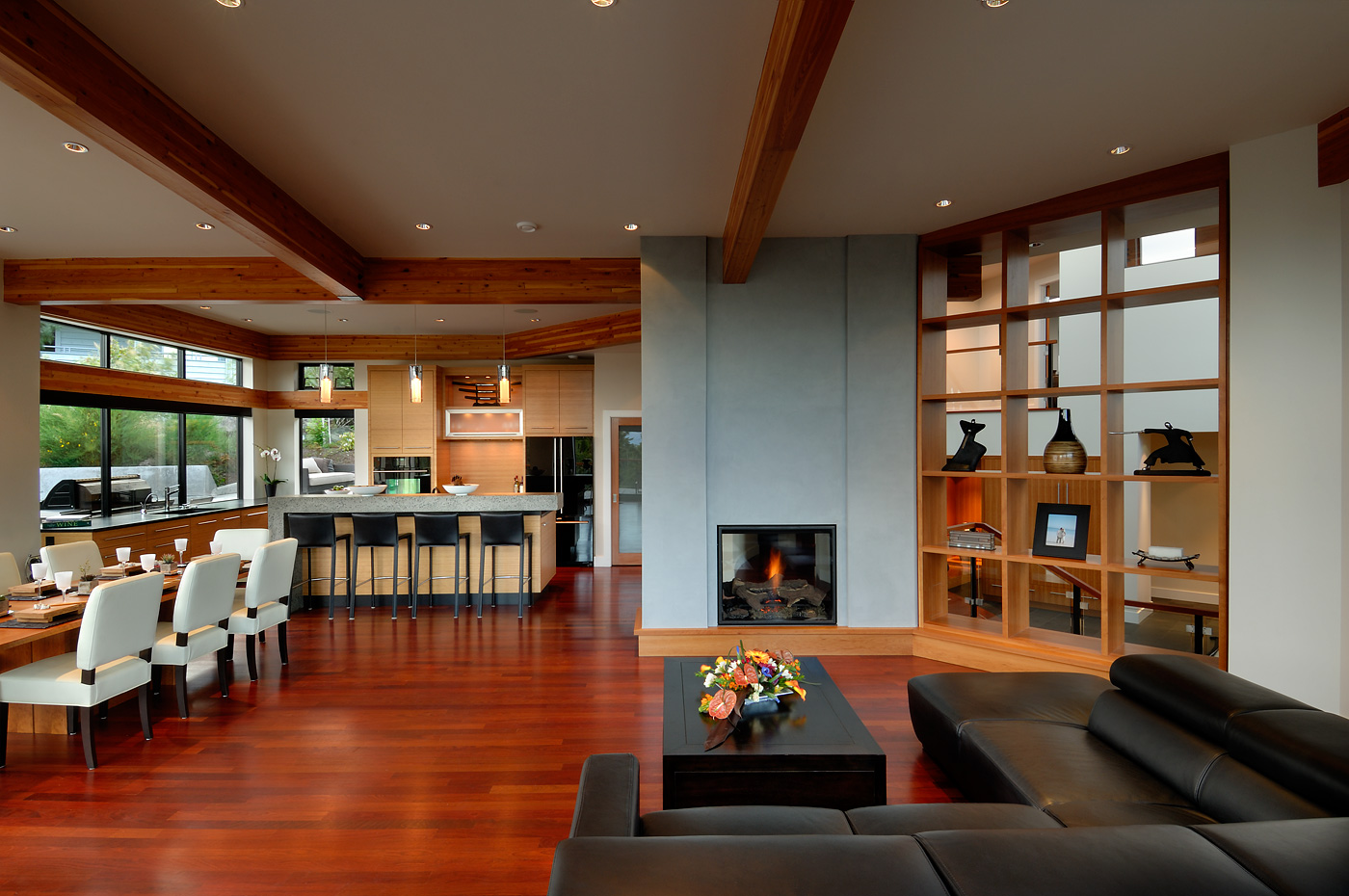
Inspiration for this custom-built home emerged organically, first from the land itself. Mike Miller of Abstract Developments, builder and contractor, explained how the topography and the light told a story of the space, and thus the composition was set in motion. Rather than plunking down a square box, the Poraykos, Baker and Miller all agreed that proper siting was essential. The house was integrated into the landscape as much as possible, and thus “you get that feeling that it’s comfortable where it is,” says Baker. Sandy Nygaard of Nygaard Interior Design, who was brought in for the project at the beginning stages, said she drew her inspiration from the architecture and its clean, simple lines. “The house is such a statement.
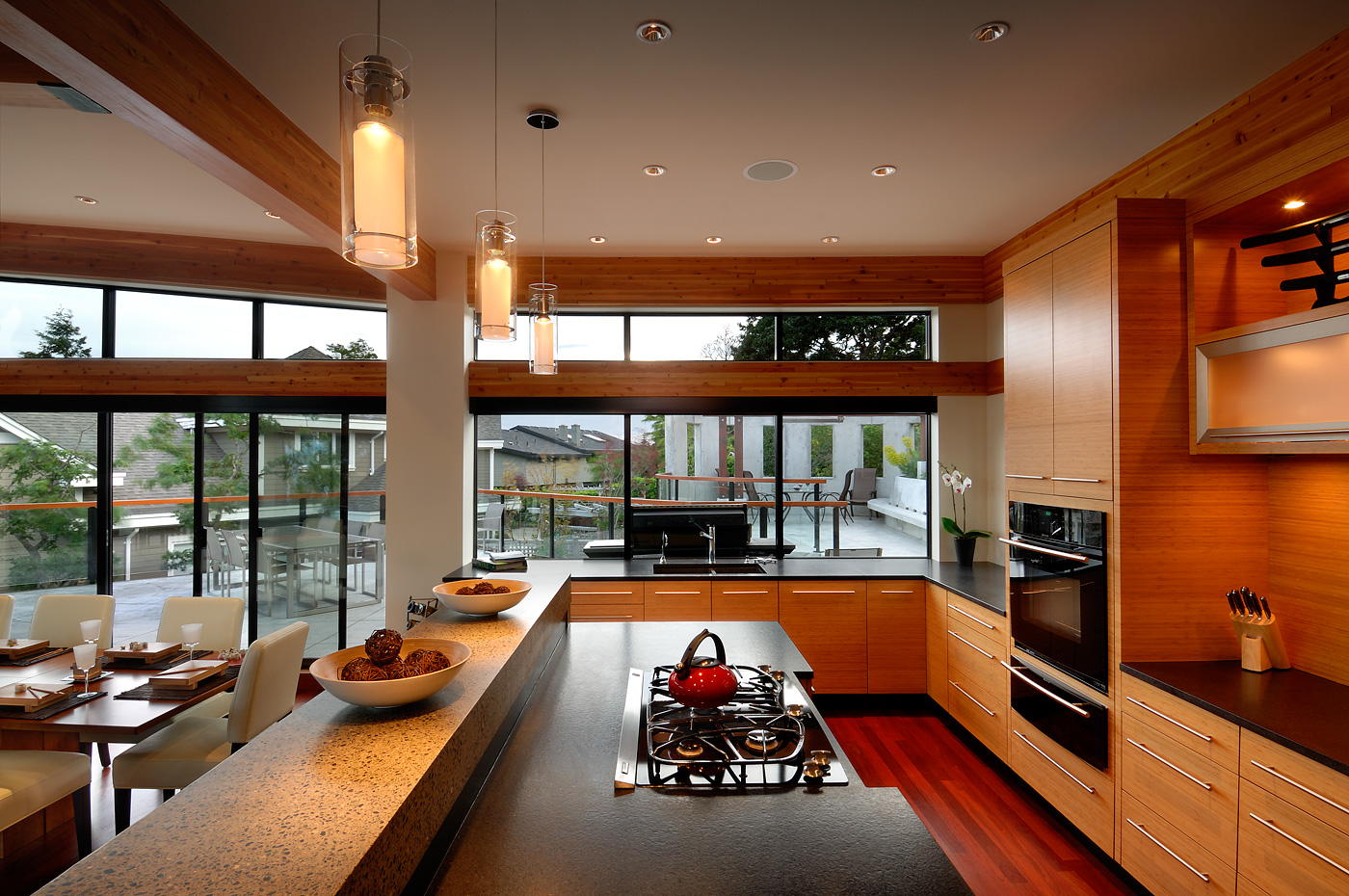
You have to work with what the house is; you have to follow through,” she says decisively. Despite the substantial square footage, the house appears graceful, not intimidating, as you amble up the driveway towards the entrance. Contemporary lines of wood, steel, stone and glass are all given equal play, while the tip-backed wall, curved rooftop and bank of angular windows sliced in halves by rough-cut cedar offer just the right balance of varying forms.

Enter the foyer through the grand yet welcoming oversized fir pivot door: it is here that you’ll find the first “wow” unexpectedly slipping from your mouth. (It’s okay, everyone does it.) At this moment, the curved ceiling soaring 24 feet above, you know you’re in for an experience.
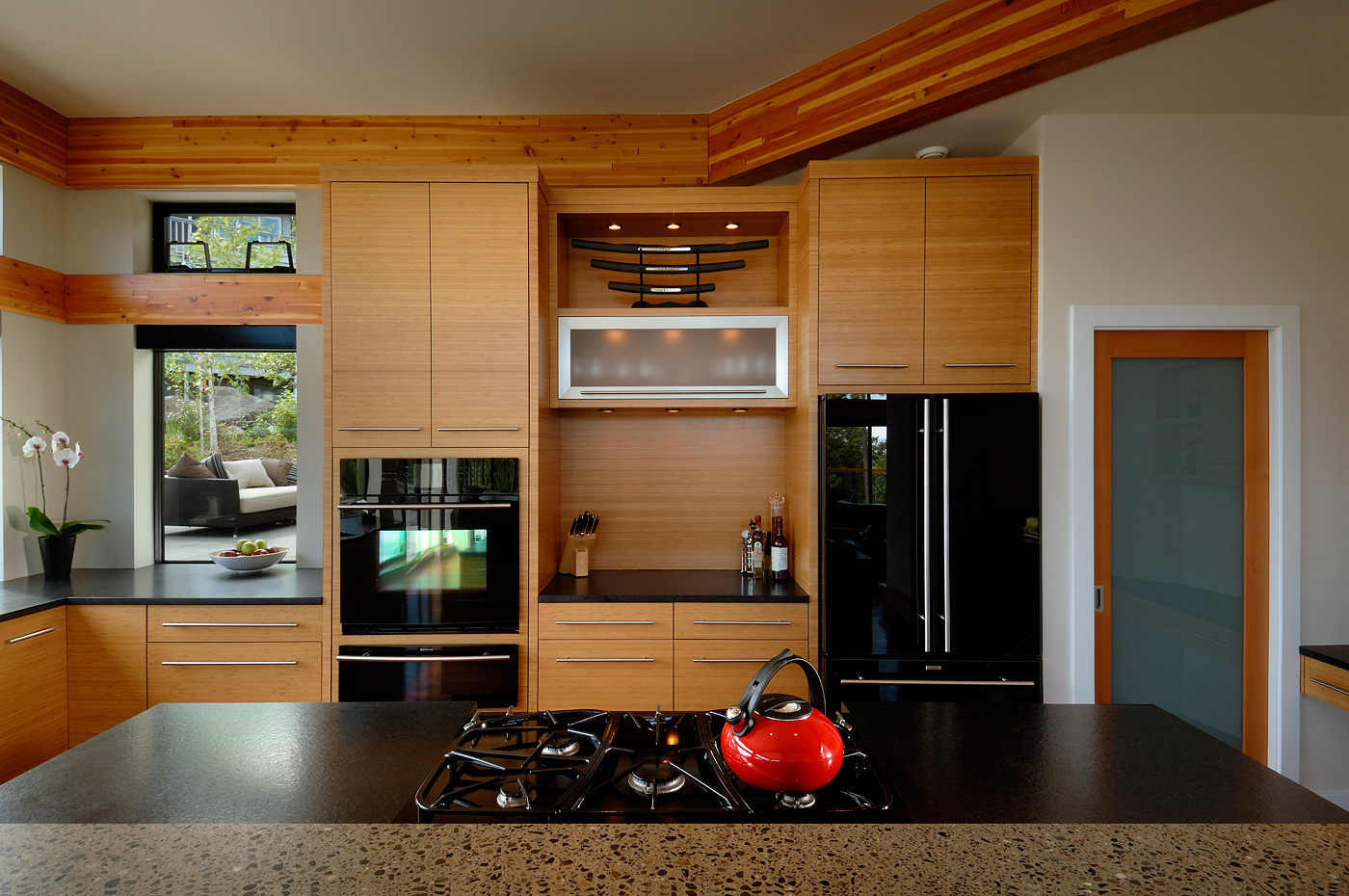
The idea of this central atrium was twofold. The house was built with function in mind, and thus the foyer operates as the access point to the rest of the house. From left to right, there are entrances down to the lower floor; up to the living area and kitchen; up to the master suite and roof-top patio, and then over to the spare bedrooms and office. This inner connection point keeps the entire house in balance. Secondly, this space funnels a cascading waterfall of natural light into the middle of the house through a profusion of windows. “I tend to make very bright houses,” says Baker with a small laugh. “A cheery, light-filled environment is in support of good human health.”
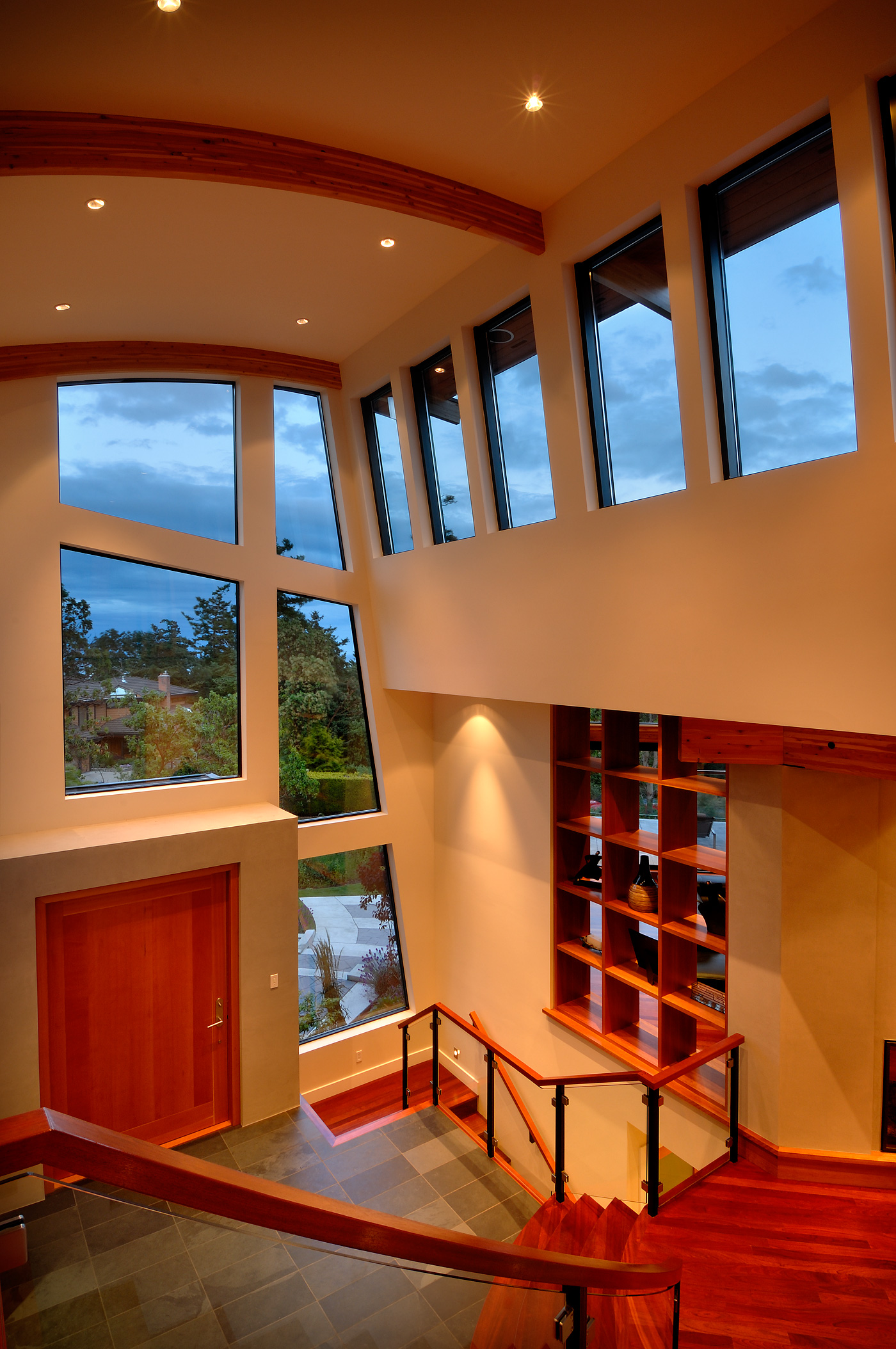
Clerestory windows (actually, skylights) slant downward, and thus act like a prism refracting light at acute angles. The three-by-five squared cherry bookshelf to the left, open through to the living room, also directs light this way. Consequently, whatever the time of day, the atrium is bright and inviting. A sense of warmth and cheer resonates all around. “It seems a little crazy to have that much space,” says Baker, “but the cool thing is that you can actually walk up into that space and enjoy it from above.” At the top of the stairs is a good-sized rooftop patio, which takes advantage of views to Juan de Fuca Strait and, on a clear day, the Olympic Mountains.
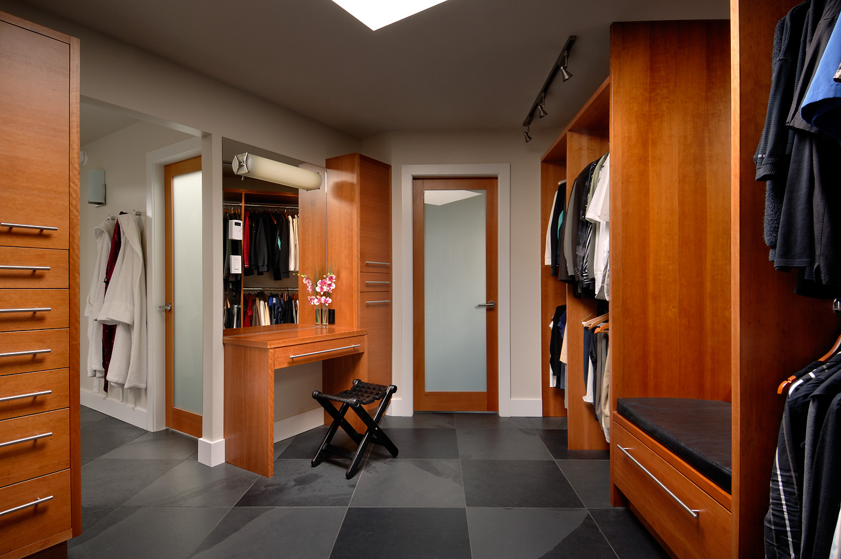
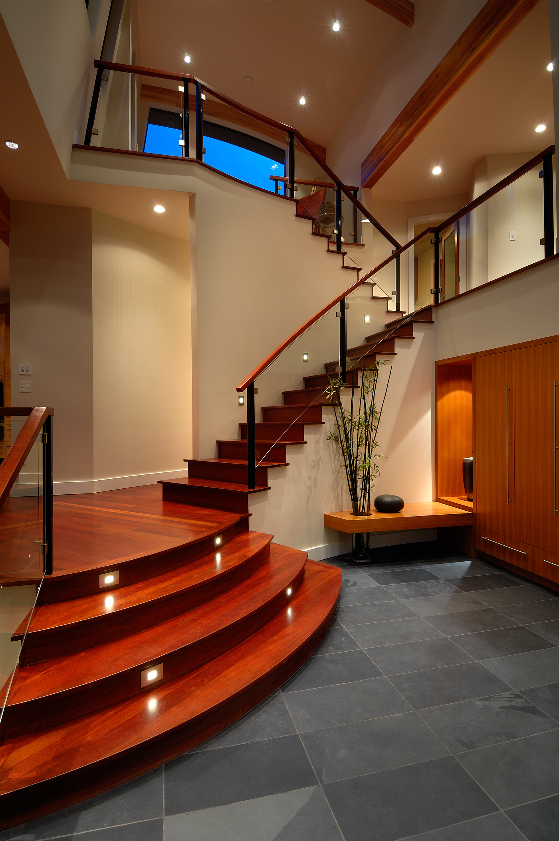
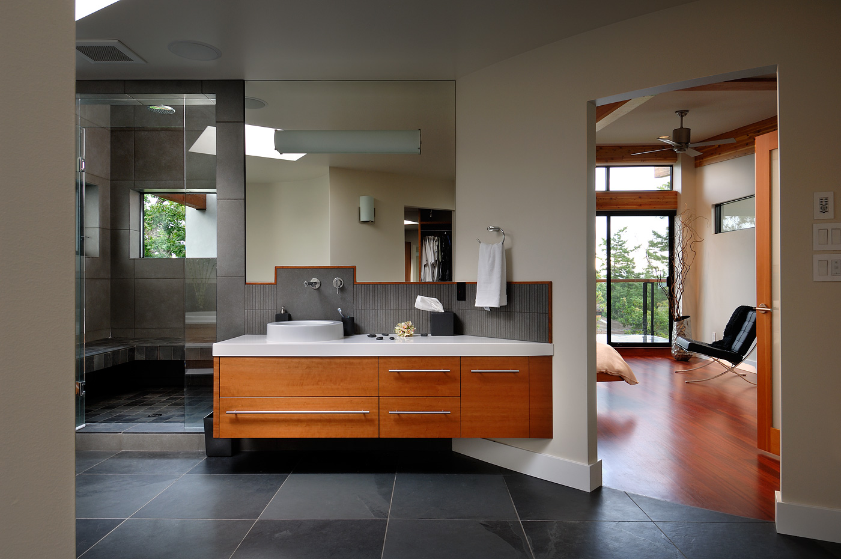
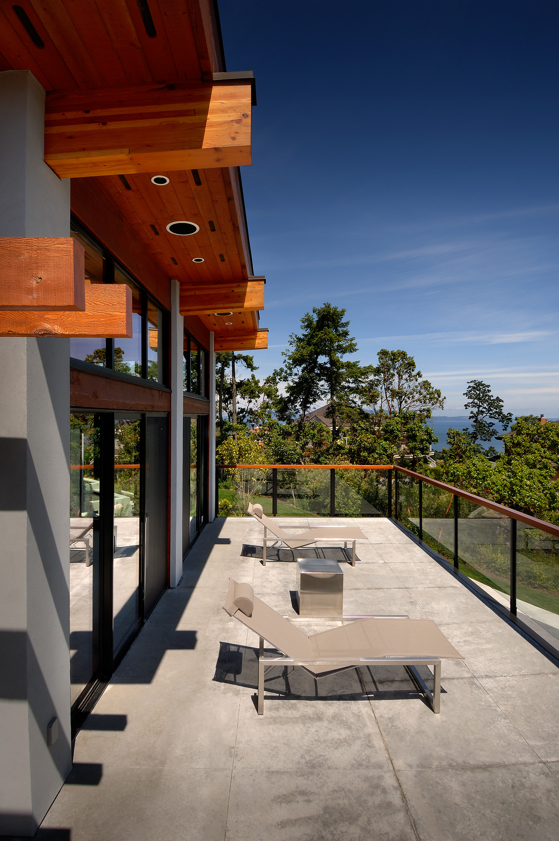
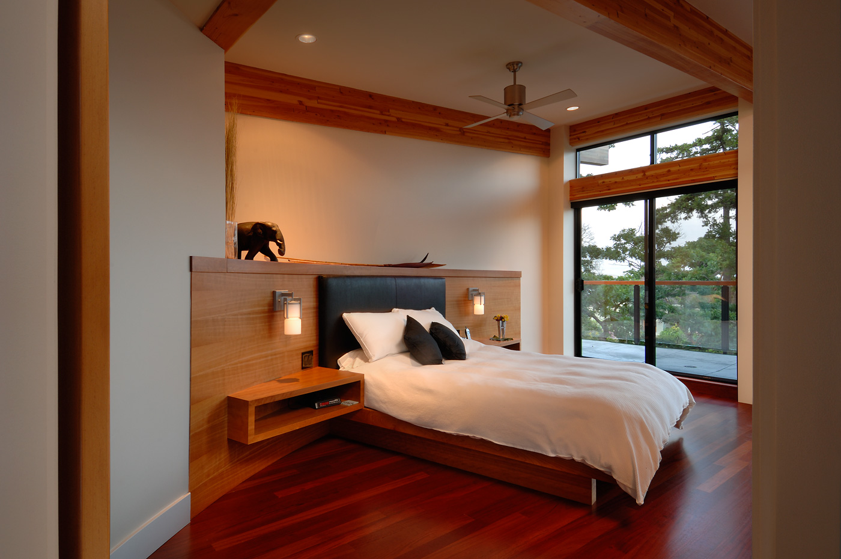
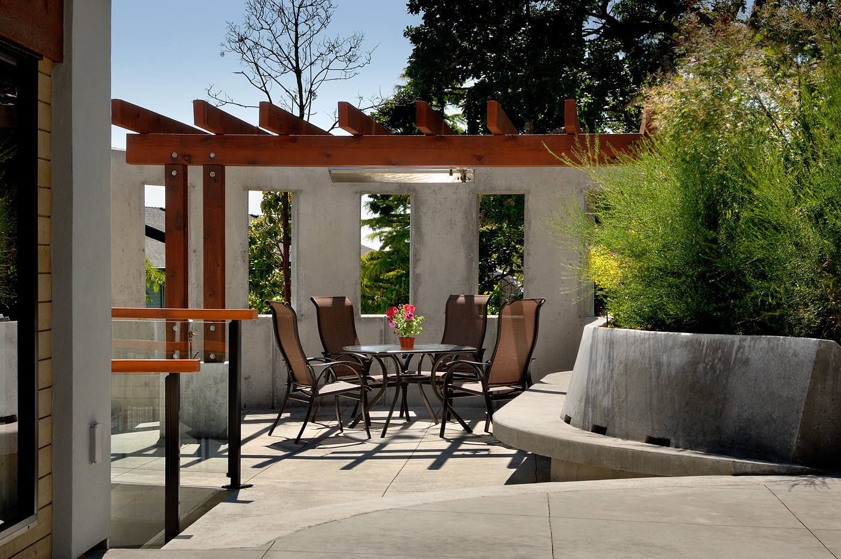
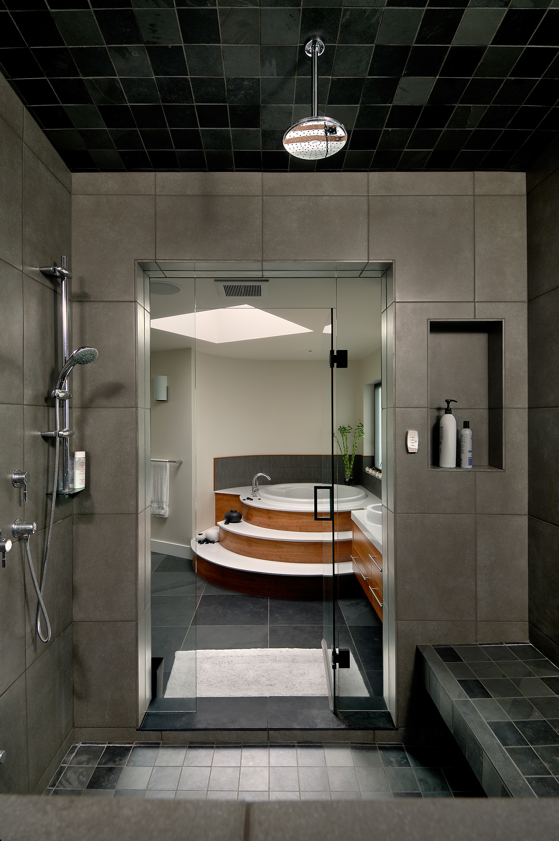
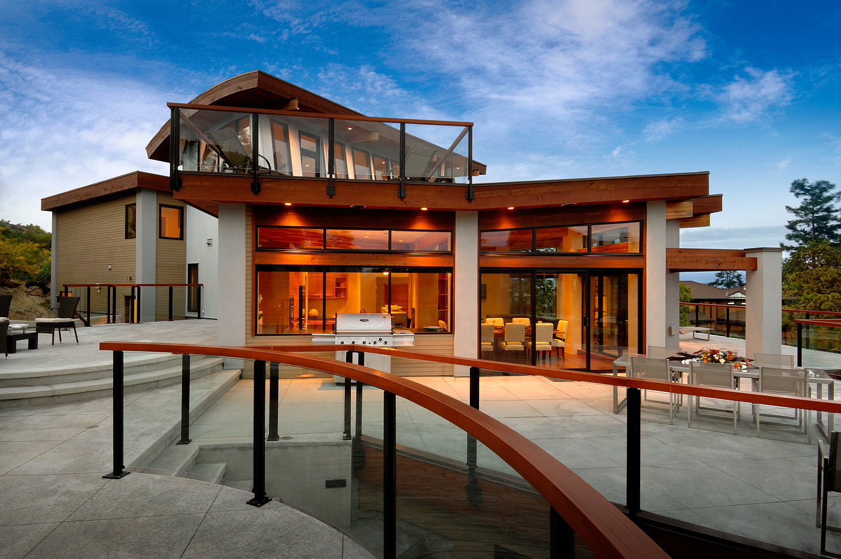
Photo Credits: Vince Klassen – Vince Klassen Photographic
Jetzt kostenlos Abonnieren
Der gratis Studio5555 Newsletter hält Sie rund um Design auf dem Laufenden, regelmäßig natürlich. Anmelden? Ganz einfach! Sie brauchen nur Ihre E-Mail-Adresse anzugeben.
