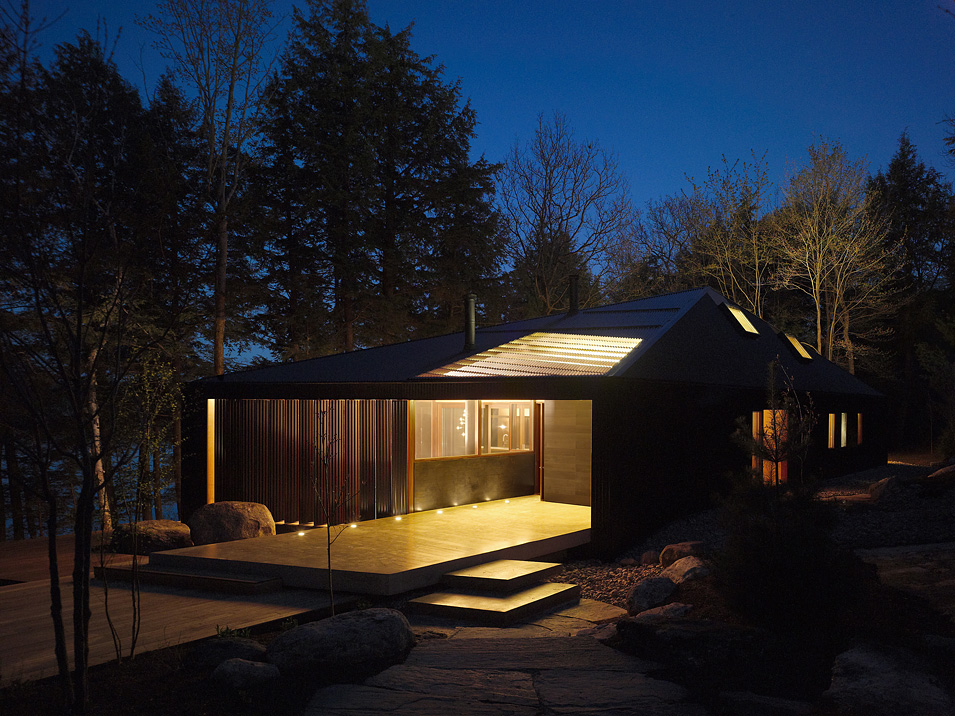
Die MacLennan Jaunkalns Miller Architects haben uns ihr neuestes Architektur Projekt zukommen lassen:
A Toronto family of five required a new four-season cottage to replace their existing 1950’s structure. The goal was to blend with the rural character of the quiet lake community and provide a clean modern environment that engages the landscape and captures a ‚cottage‘ feel.
The site is located on Clear Lake in Seguin Township, Ontario. The lot has a large frontage and an existing dock. The orientation is predominately to the east collecting warmth and direct light in the morning. The building sits quietly behind trees away from the water.

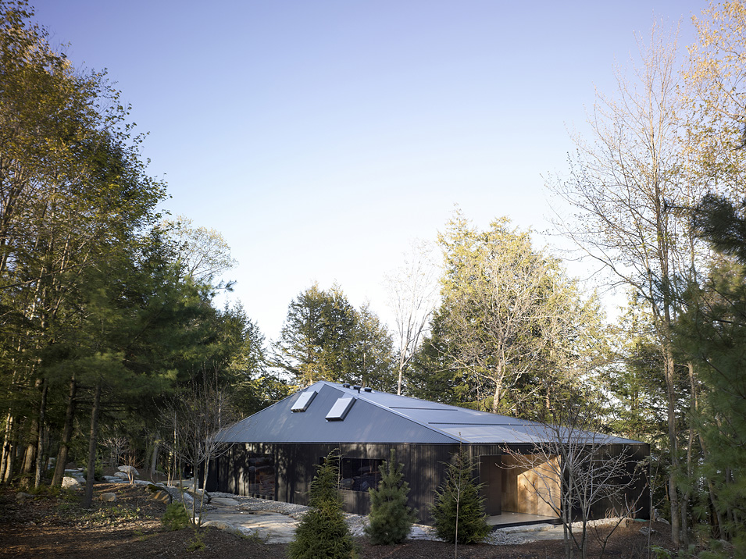
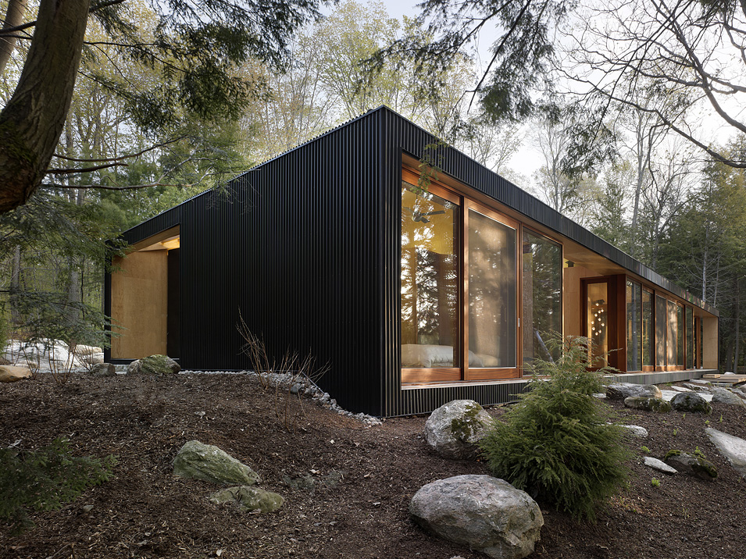
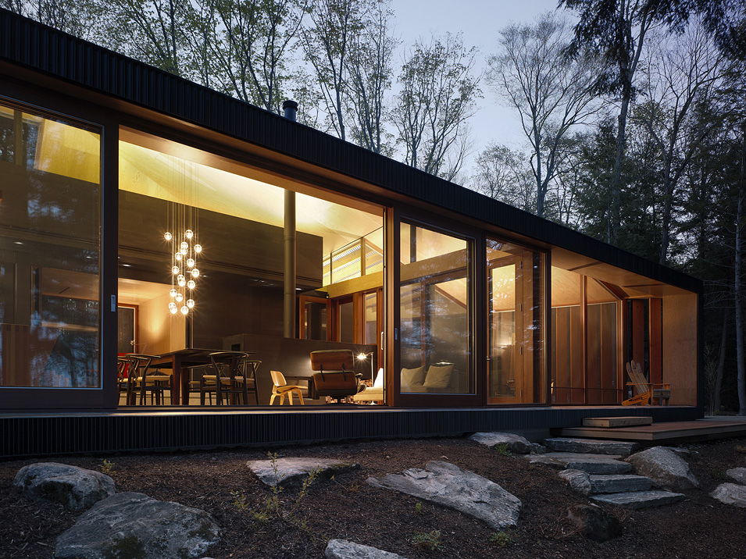
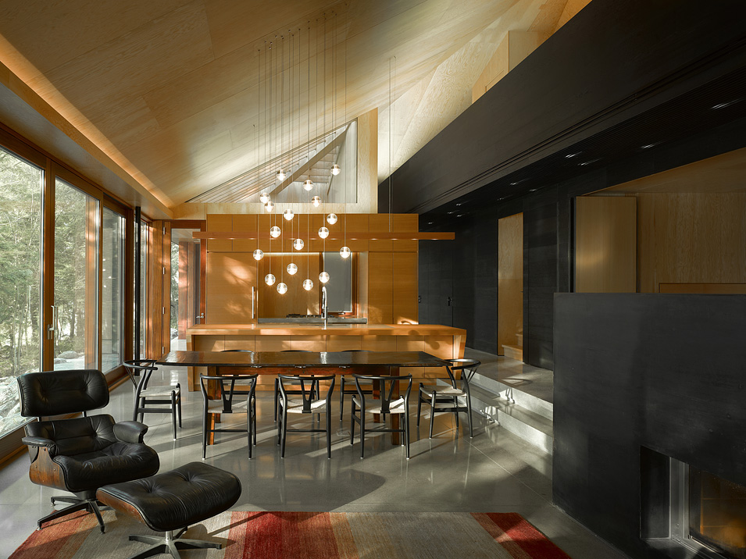
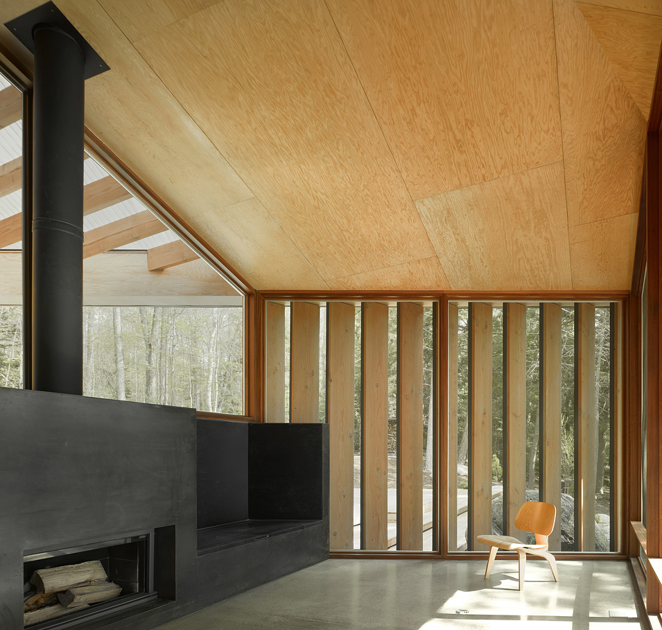
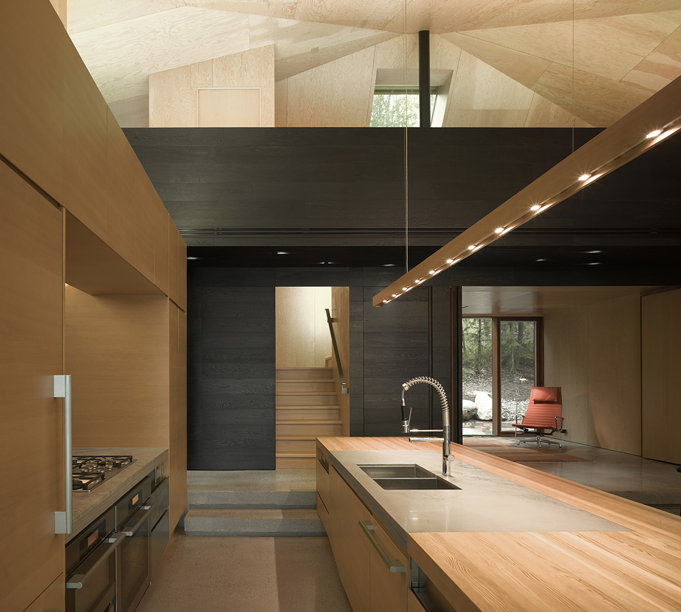
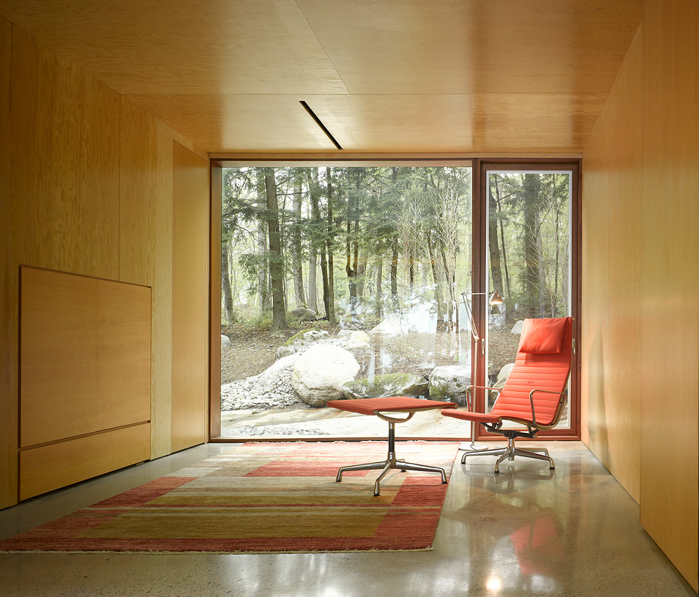
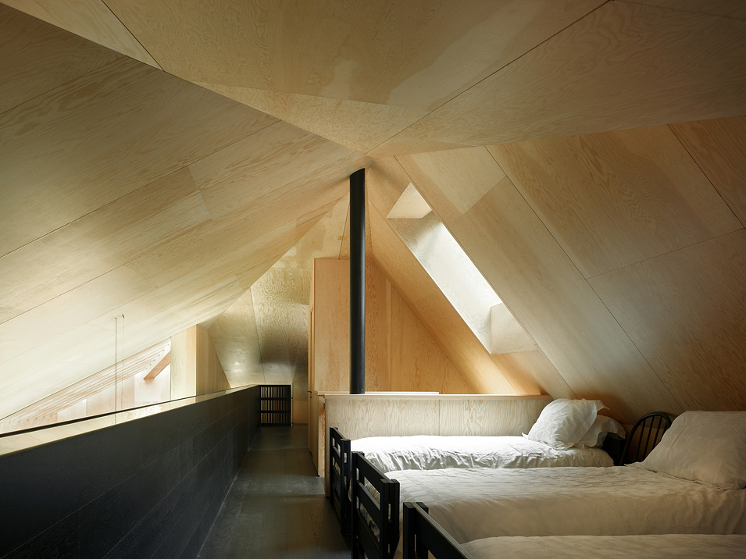
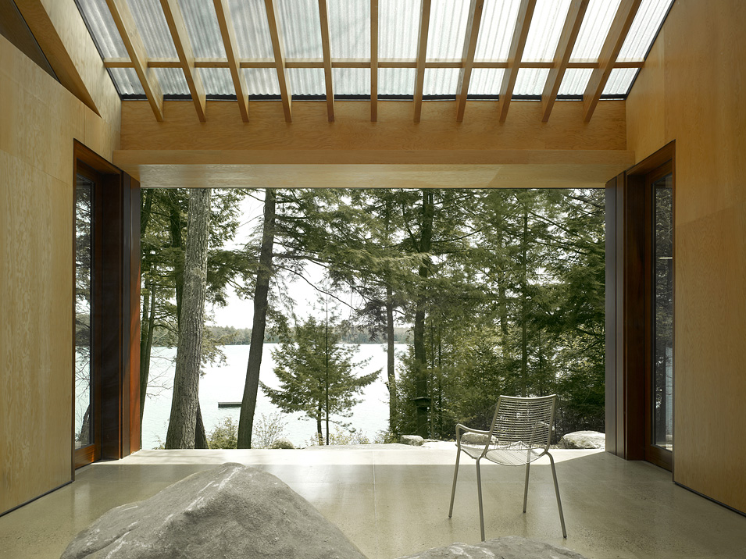
Photo Credits: Ben Rahn – A Frame Photography
Jetzt kostenlos Abonnieren
Der gratis Studio5555 Newsletter hält Sie rund um Design auf dem Laufenden, regelmäßig natürlich. Anmelden? Ganz einfach! Sie brauchen nur Ihre E-Mail-Adresse anzugeben.
