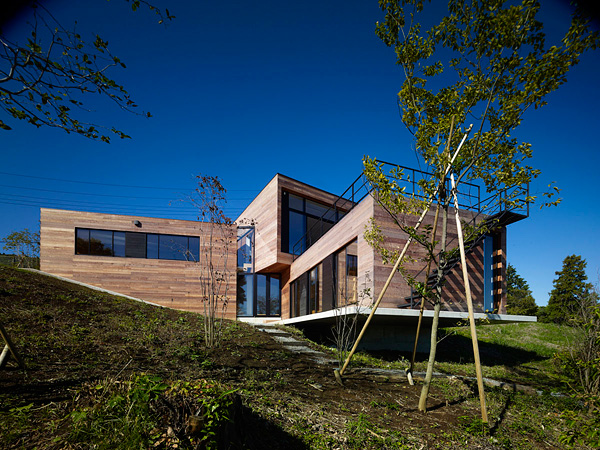
Foto by Daici Ano
Das Les Aventuriers House liegt direkt an einem Berghang in der Präfektur Kanagawa, Japan. Geplant wurde das ganze Projekt von Shun Hirayama Architecture. Das Haus hat eine Grundfläche von 166.77 qm verteilt auf zwei Stockwerke. Es besteht hauptsächlich aus Holz mit einer Grundplatte aus Beton. Konzipiert wurde es wie ein Vogelnest mit der Aussicht von Oben auf die nächstgelegene Stadt. In jedem Raum gibt es unterschiedliche Winkel von Wänden sowie auch differente Raumhöhen.

Foto by Daici Ano
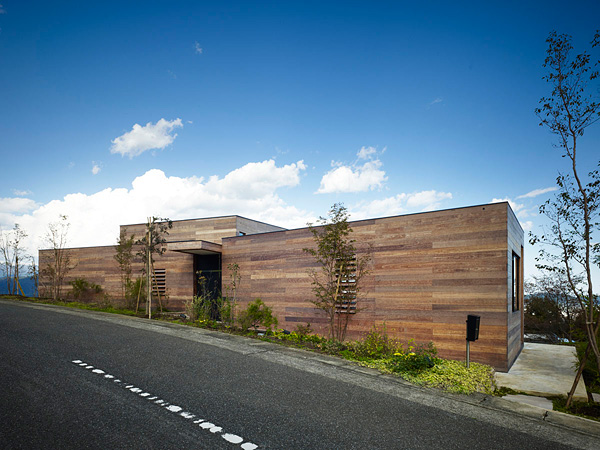
Foto by Daici Ano
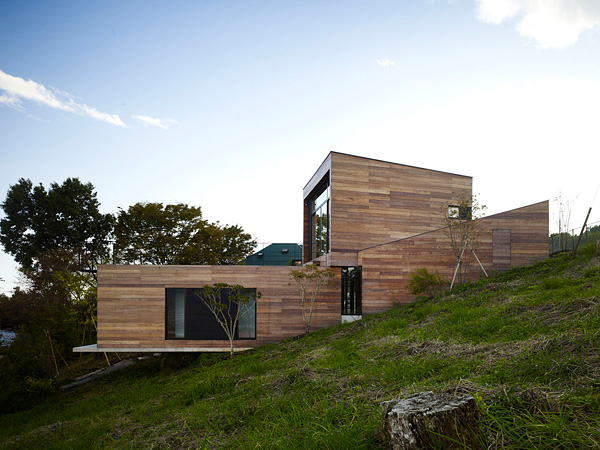
Foto by Daici Ano

Foto by Shun Hirayama
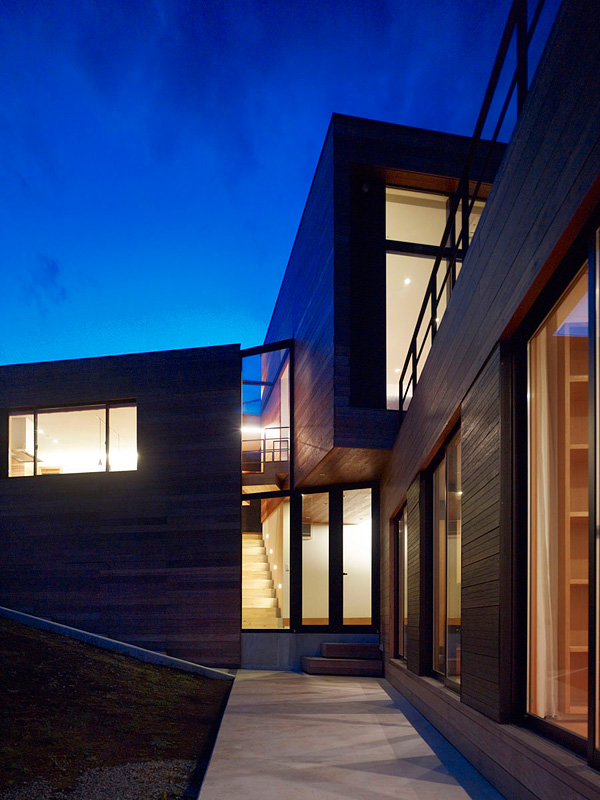
Foto by Daici Ano

Foto by Daici Ano

Foto by Daici Ano
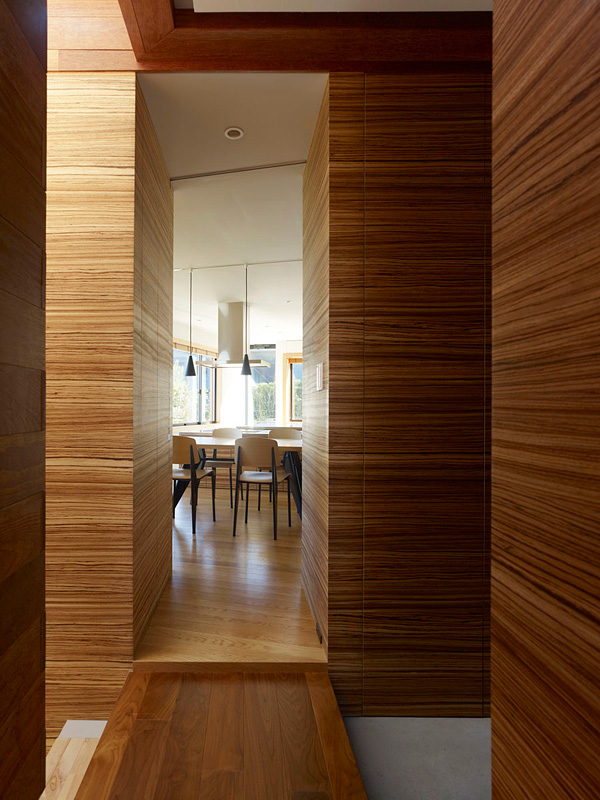
Foto by Daici Ano

Foto by Daici Ano
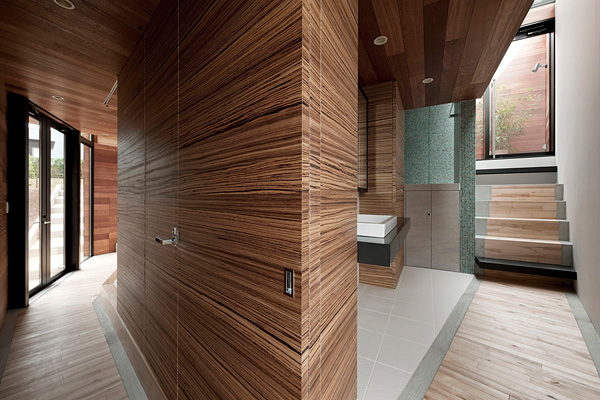
Foto by Katsuhisa Kida / FOTOTECA
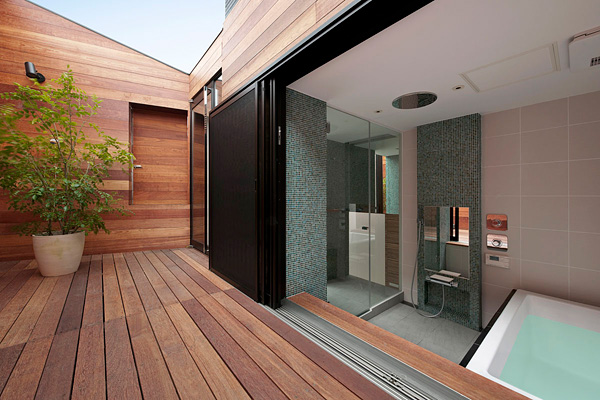
Foto by Katsuhisa Kida / FOTOTECA

Foto by Naoomi Kurozumi

Foto by Daici Ano

Foto by Daici Ano

Foto by Katsuhisa Kida / FOTOTECA
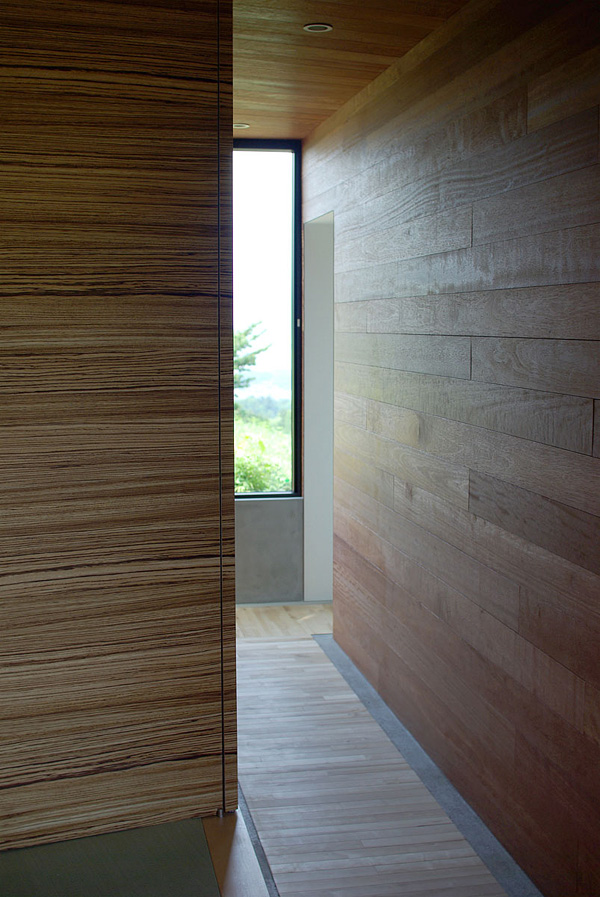
Foto by Shun Hirayama
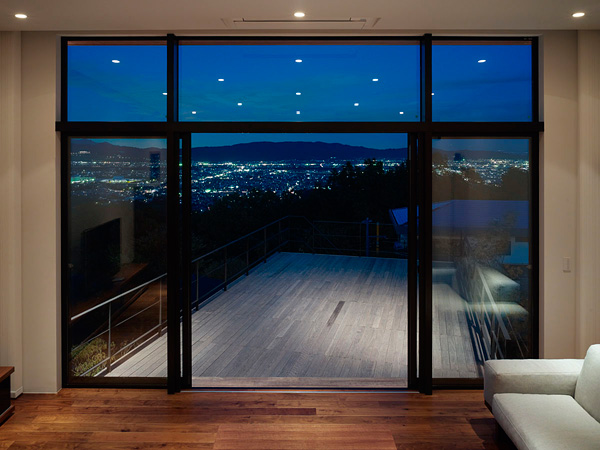
Foto by Daici Ano
Jetzt kostenlos Abonnieren
Der gratis Studio5555 Newsletter hält Sie rund um Design auf dem Laufenden, regelmäßig natürlich. Anmelden? Ganz einfach! Sie brauchen nur Ihre E-Mail-Adresse anzugeben.
